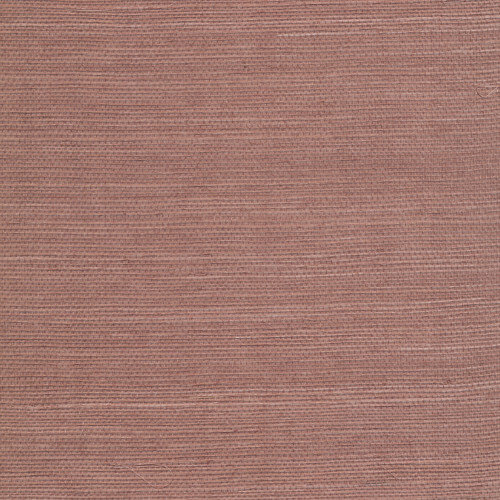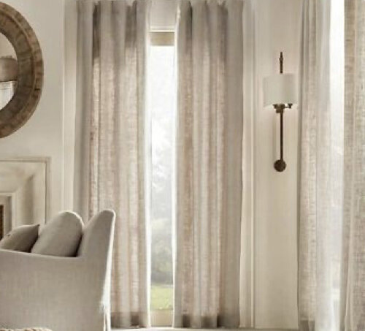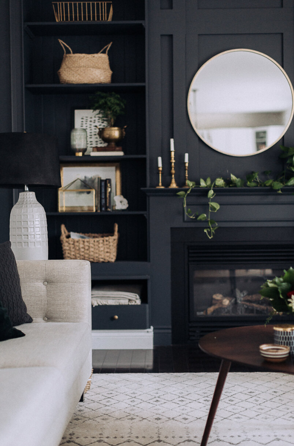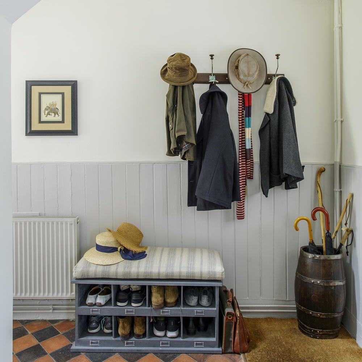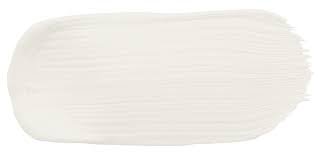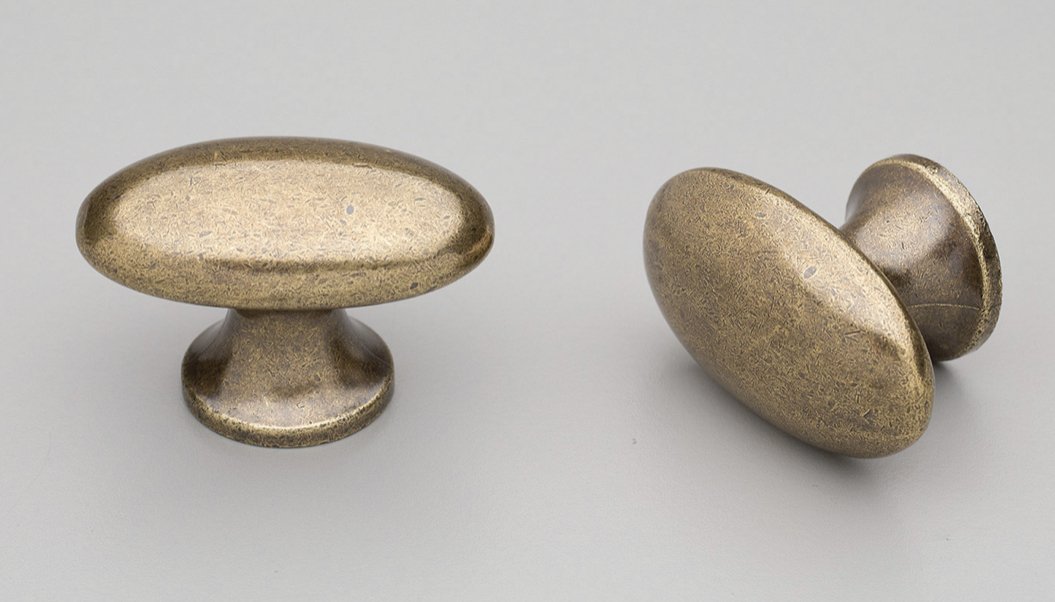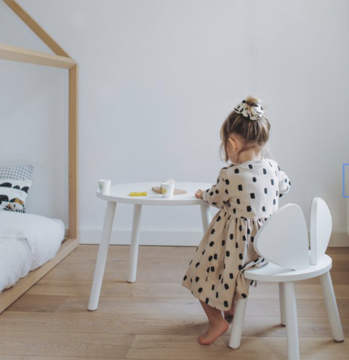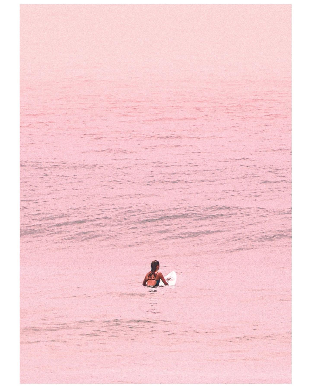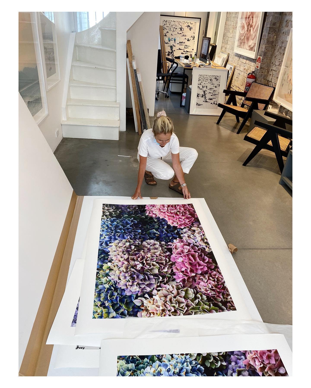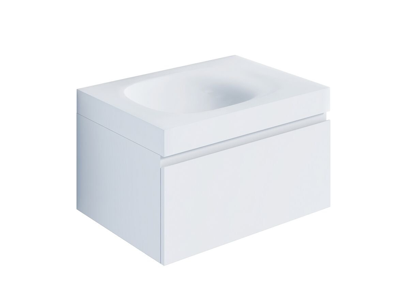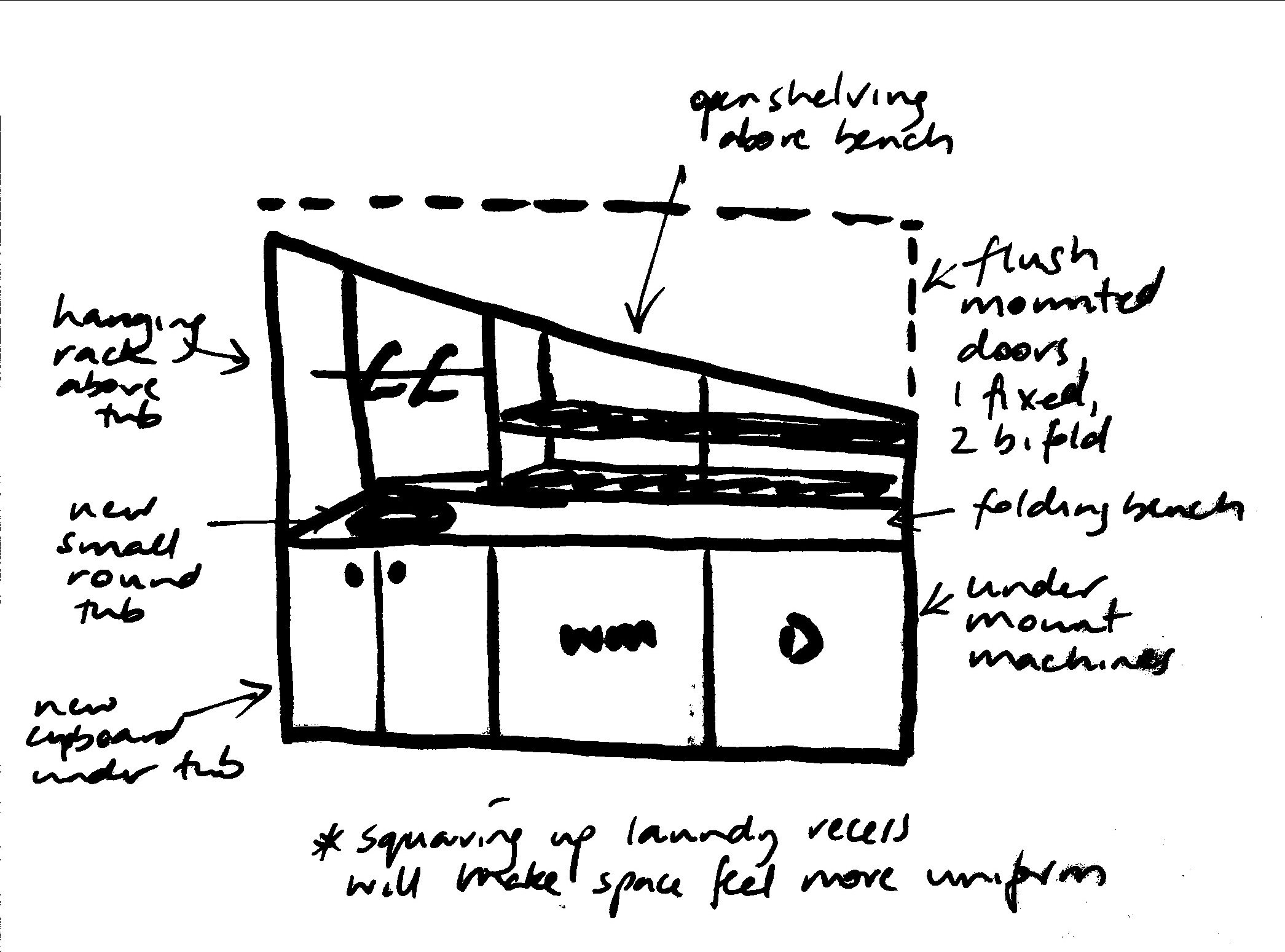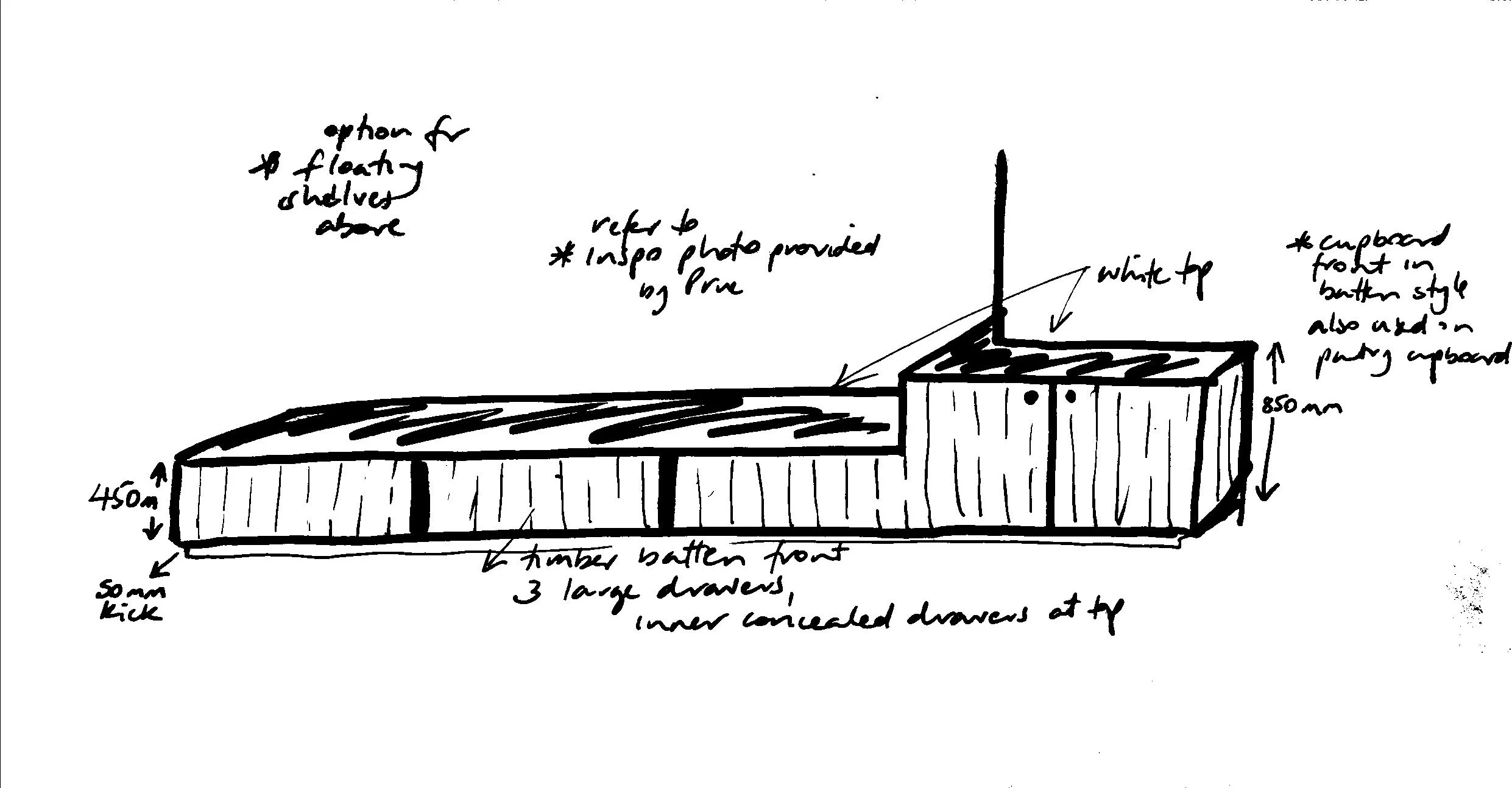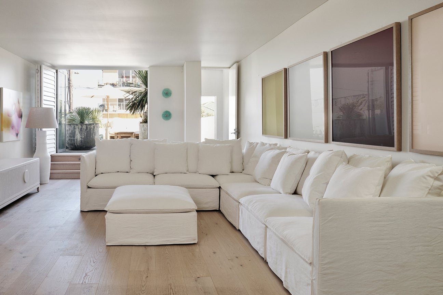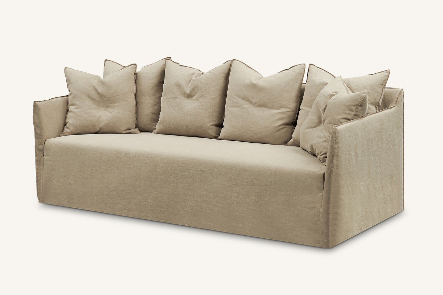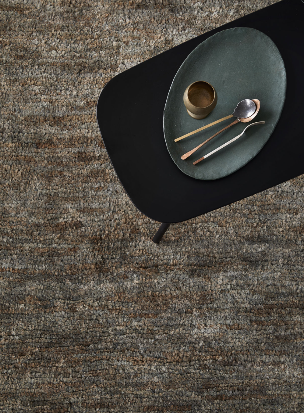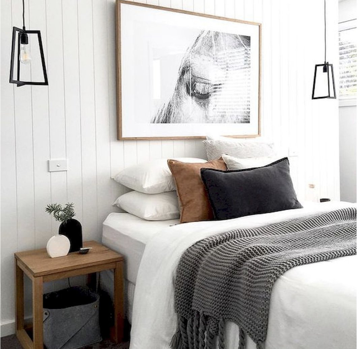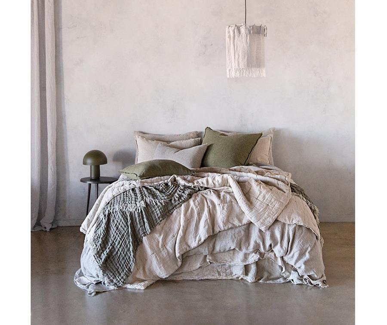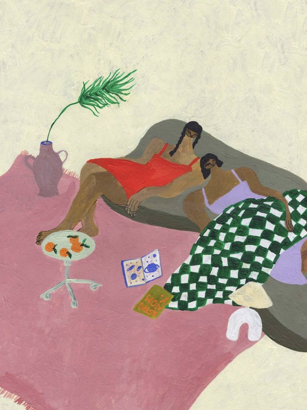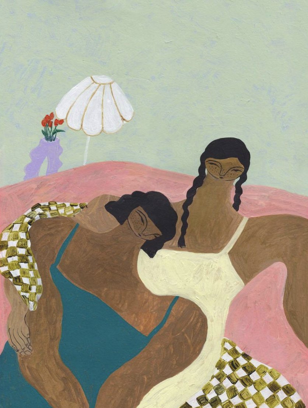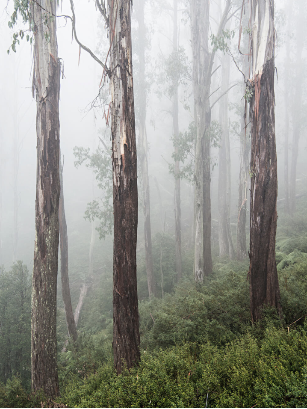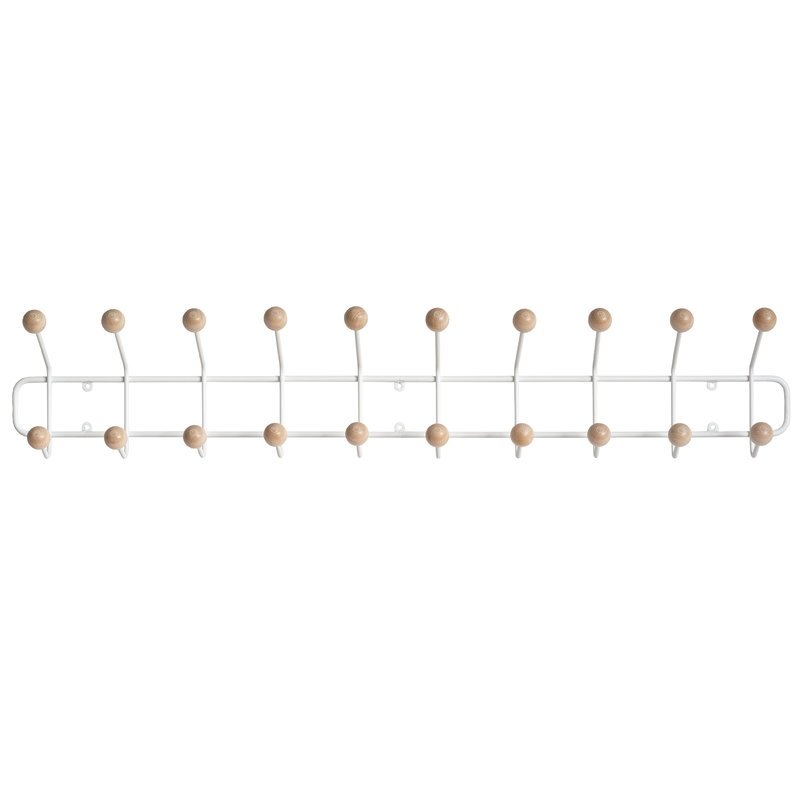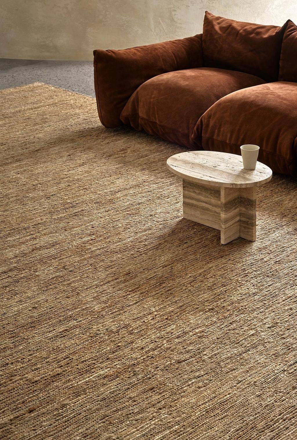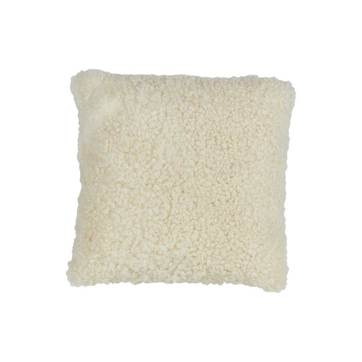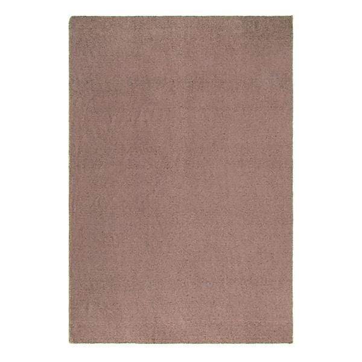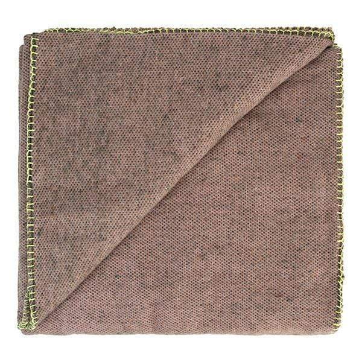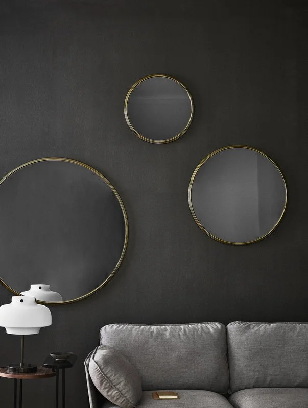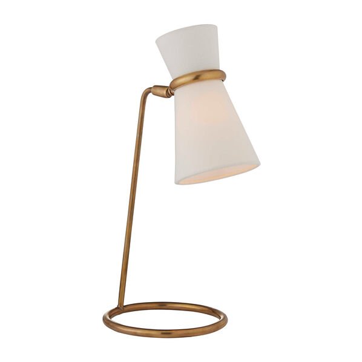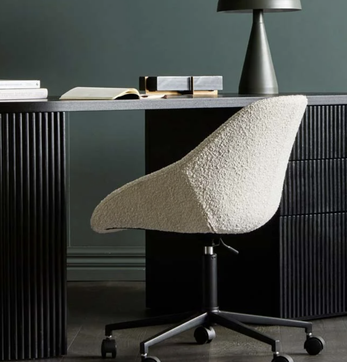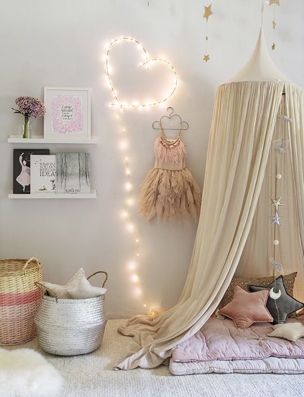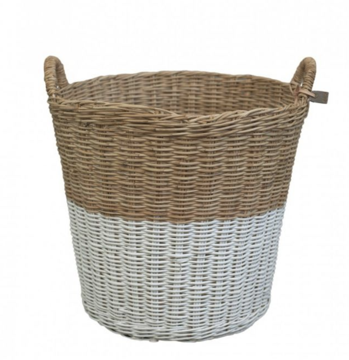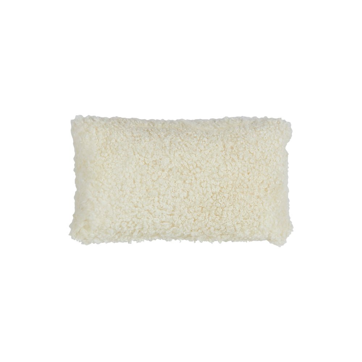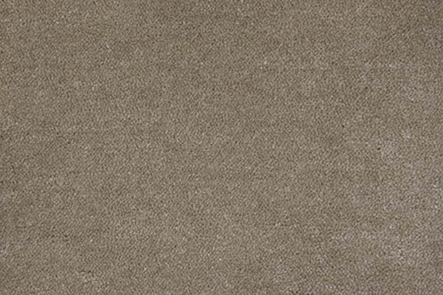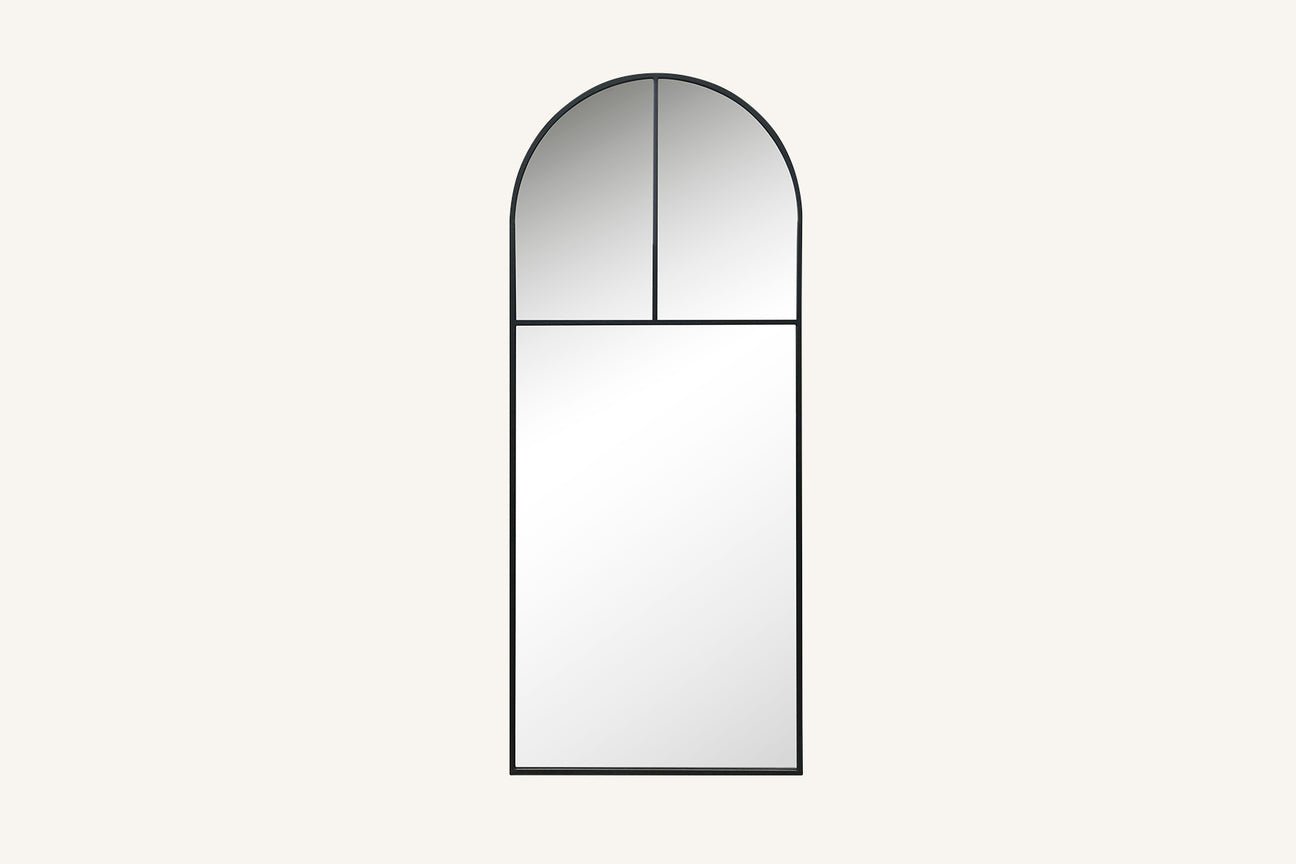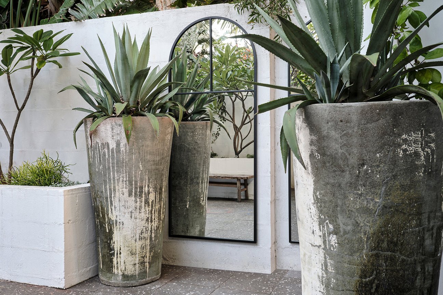Bartholomaeus House
A Creative Interior Plan for Prue, Ben, Hamish and Matilda.
Your home at 49 Evans Street Balmain is a charming cottage filled with many attractive features, modern additions and major potential! It is going to be such a pleasure to help you bring it to a higher level of finish that better fits with your needs and aesthetics.
So let’s get started.
The Floor Plan:
A four bedroom, two bathroom house with open plan living and sunny garden, the home has the space you need, but not necessarily in its current format. This plan will seek to highlight the areas where we could improve functionality and enhance the existing features of the house by focussing on minor structural changes, interior design, furnishing and storage.
The following plan outlines a comprehensive vision for your home, but assumes you may choose to stage the changes according to convenience, preference and budget.
Interiors:
Front room:
It is anticipated that this room will continue to be a workspace for the near future, with COVID restrictions and recommendations continuing to govern our lifestyles indefinitely! Given that it is the first room of the house and would once have been the ‘good room’ back when the house was built (hence the fireplace), there is an opportunity to honour that status and make it really special.
I suggest it remains a study, but that it can double also as a guest room.
Wallpaper is right back on trend after spending a few decades hiding out at Aunty’s house!! This one from Porter’s Paints is fabulous - it’s called Grasscloth and the colour range is very cool. I have selected Maple for the front room, and have also chosen it in a different colour as an option for the master bedroom.
Porters Paints Grasscloth, Maple -
Wallpaper introduces texture to a room, none more so than these fabric-like finishes. Despite it being a darker colour, it is has a reflective quality that makes it feel rich and organic, qualities that are so valuable to any room.
Trade price for 10m roll, 91cm wide is $432. Note, due to no repeating pattern, there is no wastage. One week delivery time from order.
The colour also compliments the fabric on the sofa bed that we will move in here from Matilda’s room, to which we will add some lush cushions.
I want to build the layers in this room, and in the house generally, to really give it impact. The best way to do that is through texture - warmth, richness, and organic simplicity. You’ll see that these are terms i will keep repeating throughout the plan.
All the woodwork will be painted in Dulux Natural White, which is a warm white, as opposed to a cool white.
In line with the ‘good room’ vibe, and given that this room will double as a guest room, full length curtains would be an valuable addition to the space. Curtains have a generosity and warmth about them that blinds or shutters don’t and in the context of this room, are the obvious choice. A natural linen curtain on a simple aged brass rod would be sublime
Fabric choice for the curtain is made in order to allow the grasscloth paper to really shine - to take all the glory. The fabric needs to be lighter weight too, because it isn’t a big room and we don’t want the curtains muscling their way into your space!
Kyoto 100% linen, Linen 102.
There is something so evocative about linen - it's simplicity translates well in any setting, from the rustic to the high-end and everything in between.
This one is light weight and although there is an option to line the curtain for greater privacy and protection from the winter chill, I would prefer instead to add meterage for a fuller curtain, rather than lose the diffused and soft light that is able to penetrate when lining isn’t used.
Trade price per meter is $73 +GST and making to quote. As discussed with Tony, we will retain the blind for privacy and protection behind the curtaining.
Tony’s quote does not include fabric and he has not quoted to replace blinds - we will retain what is there where appropriate.
By adding linen curtains, a much more characterful and relaxed atmosphere is created which is also in better keeping with the whole house.
The front window… interesting Jeremy thinks it is original. Maybe it’s just that awful fly screen that makes it look new? Jake will be able to confirm that for us, and maybe even replace the architrave with a more victorian profile to make it look better. Will you want a matching security grill on the window? (probs don’t need it?)
Discussions around the future use of this room were a little inconclusive. We spoke about installing a wardrobe as a part of the built in on the left of the fireplace, but the issue here is that there is insufficient depth to allow for a coat hanger and doors without the unit protruding past the fireplace. So…. I suggest that you consider both your own current needs, and the future of the work from home model - and embrace this room as an office/study/eventual tv room or library. There is an ample wardrobe in the next room, and perhaps at some point if you do both go back to working full time in an office, you can devote this room to either or all of the purposes above - and move one of the kids to the next room.
Initially, the idea was to split the new joinery to include wine storage on one side and shelving with cupboards below on the other side of the chimney.
As the temperature of this room is regulated enough to be appropriate for the longevity of wine… and as you’d also like to keep the option of this room at some point being a bedroom, you guys expressed the preference to include shelving and a built in desk on one side, and symmetrical shelving on the other side, with cupboards beneath.
I would strongly advise keeping the doors as opening out, not sliding, as it is a small area and a sliding door prevents access to the whole cupboard at the one time.
Re strip lighting, I love the idea but will it interfere with the computer mounted on the wall above the desk??
Let’s investigate that further, but agree in principle.
Max can re-draw this.
These images below are useful to help get an idea of how the room could look with the built ins, in whichever configuration you choose.
The room above is similar in dimension to your room and so the Pinterest photo is useful in helping you see how it could look with floor to ceiling storage capacity. The beauty of the option on the right is that the lower cupboards can store things less attractive than wine and books, and be kept safe from small people!!
Where the backs of the shelves on the right are the dark colour, I suggest we use the maple grasscloth. It makes it look like the shelves are floating on the wall!
The greatest challenge in this room as I see it, is the fireplace. To remove it is just not an option, without extensive, expensive construction that would ultimately not be worth it for the added functionality of the room. And, as already mentioned, it is an integral part of the history of the house.
So… rather than pretend it isn’t there, as is currently the treatment of it (what else would justify carpeting inside it??), the suggestion here is give it back its identity by in part, pulling up the carpet. I know, radical move. But that way, we could shape the new floor covering around the fireplace, as one would do with a working fireplace.
As we discussed, the plan will be to reinstate the innards of the fireplace, but not its function.
With the proposed new air conditioning, you can always use the reverse cycle in cold weather.
I am concerned about your comment about removing the arched timber - you don’t mean the mantle do you? Just that arched insert?? The new surround will look totally at home and fabulous and I assume you mean to reattach the mantlepiece. Once we replace the mantle, we will paint it and it will be perfect.
A brass rimmed mirror above the fireplace will reflect light and add a little more to our ‘touch of brass’ thematic in this room. Although a further nod to heritage, the brass rim will be subtle and contemporary - a reimagining of an old tradition.
On layout… Ben’s sketch was fabulous BUT…. It seems to me that if we want to make this room look schmick, we’d be crazy to have a big black bike sitting just inside the door for all to see. Sorry Ben, I can hear you rolling your eyes from here!!
As I mentioned in my (lengthy) text, I think to relocate it to where Ben’s desk has been, we get to hide it AND Ben gets to look out the window when he’s using it! Everyone happy, including v uptight designer!!!!!
The couch we are putting in this room will look great - its colour is very compatible with the planned wallpaper, and I’m happy with that decision to ditch the armchair.
Lighting is so important - in fact, arguably it is the single most important element in any building! Big call, but if you think about it, light determines mood and so in that context, it is so important to get it right.
Muuto, surrounding.com.au, $615
Above is the Muuto Fluid pendant light which casts a lovely soft, diffused light for the overhead and the desk lamp to the right compliments it well. I would also suggest discreet strip lighting beneath the first shelf of the built-in as multiple light sources, however soft and discreet, build on the ambience.
Bloomingdales, $650 + GST
If the house is to be airconditioned, let’s pleeeaase delete the fan in favour of the beautiful Muuto light. Soooo much lovelier!!! I love the tall lamp here too, but think perhaps the desk lamp on top of the new cupboards on the non-desk side of the fireplace would look better than having the tall lamp in here. Another reason to put the bike behind the door as it would obscure the view of the lovely lamp!! (more eye-rolling Ben, I see you!!!)
This standard lamp on the left is the Aerin Mayotte and is available at Bloomingdales for $1550. It is quirky and very stylish and if you’re wanting to add a lamp beside the sofa, this is the one I’d strongly recommend!
Adding multiple light sources is a great design nmove because it adds so much depth and character - and functionality! If you were wanting to read, or indeed if you had guests staying in the room then you’re right, a light beside the sofa would be handy
As mentioned above, let’s put it in the living room!
I have selected these office chairs to replace the idea of more dining chairs - clearly a better option!
For Prue
Desk chairs often cost a bomb, but these ones I think, are reasonably priced at $695 from Globewest. Swivel, with low profile arms.
Cushions on the couch are an important accent - I have found AMAZING white shearling sheepskin cushions from a supplier and they’re outrageously cheap. I’m going to pick one up tomorrow for you to see and if you like it, I suggest we get a couple for the couch..
Finally, this room could do with an artwork above the sofa bed - but I will address that later in the plan.
The Hallway
Hallways take you from A to B, but that is no reason not to treat them with respect!!! They provide excellent gallery spaces in which to showcase art, photographs, or other interesting display pieces.
The two above images show detail of the tongue and groove panelling as it could be applied in your hallway and out to the living room.
Moves like this may seem bold, but it is exactly this level of detail that sets a home apart and gives it the style and character I feel you are really wanting to add.
As you see in the image below, it is a simple and inexpensive way to add huge impact to a space, as well as provide a protection to the walls from scrapes and bangs. It’s just a matter of glueing the panels to the wall and capping it off.
For the dado paneling, Porters Paints Rubble and for the walls above, Porters Paints Irish Linen.
Porters Paints, Rubble
Porters Paints, Irish Linen
I understand your reluctance for sisal! I have found this runner which is a jute/wool blend yet has that lovely earthy look of sisal - without the scratchies!! It will also be a lovely match for the living room rug. A runner dampens the noise and gives a sense of warmth, which is what you want in the entranceway to your home! Like sisal, jute is very durable, so prams rolling over it on the reg is no issue. It’s contemporary and warm.
Armadillo, River - .8m x 4m, $900 approx.
Above the dado paneling, a series of black and white portraits of you and the kids would be amazing, or portraits of other family members and loved ones. And the point is, you don’t necessarily need a professional photographer to take them - you can do the job with a good camera! The trick is having them blown up and printed professionally in black and white, then framed uniformly in white frames. The images below might help you envisage the effect, despite the fact that they are black and timber frames, not white!
The light fitting you have already hung in the hallway is a perfect match for the scheme. You must have known!!!
Matilda’s Room:
New plan. This room needs to be painted Dulux Half Clay Pipe. We paint the ceiling and walls and the back of the door and the architraves and EVERYTHING the same colour, I’ve done this in a few houses,, including my own daughter’s room. The effect is STUNNING. I have a sample pot for you.
This colour is subtle but so beautiful. It’s a pinkish nude colour and it has such a serenity. With the brass handles and that beautiful cot and the other treats we have in store for Little Miss, this room is going to be spectacular. It’s also a lovely follow on from the scheme in the front room and the hallway.
It doesn’t look like much here, but wait til you see it on the wall…
Definitely I think we relocate the drawers from Hamish’s room as that unit also acts as a change table. But let’s paint it? With the pink tones that follow here, I think we should choose a sage-y green and get some little brass knobs to replace the chrome ones. Or we could leave it white, just replacing the knobs.
Porters Paints, French Green
These are from Kethy.com.au
The built in cupboards in this room could be massively improved by removing the doors and replacing with satin finish doors. Gloss is not great. There is also the opportunity to modify them by adding a new carcass to the unit that takes it up to ceiling height. That way, you’ll have more storage space for things like suitcases, etc. I have had Max quote for this.
These handles would be fabulous on the cupboard doors - just to keep the subtle brass note alive.
Henry Wilson handles in brass, from $90 each.
These are from Henry Wilson Studio - made in Sydney. In fact, Henry was in Rozelle for a while before moving his studio to Darlinghurst. l’ve left the image here large so that you can see the texture of the brass - they have a fabulous artisanal feel to them - the look is soft but the material sure ain’t!!
The plan to put the wingback chair in this room is excellent. I’m not even sure we need to recover it s it’s rather a lovely herringbone from memory. We will just get some fabulous fabric and make a cushion for it! If it needs to be cleaned, that’s easy.
Pendant light choice is the same for the study - which also works well with the pendant in the hallway.
I’m going to look at a new lamp for this room - I have another client who also needs one for a little girl’s room and I love the idea of a ‘unique’ lamp with a custom shade that is quirky and girly. I think the shelving that is in Hamish’s room needs to be replicated in this room - children’s books as a display is epic.
The bird lamp on the left is divine, designed by Mathieu Challieres in France and costs around $700. It may be more than you want to spend for a child’s room - but it is something that would always be with you!
There are plenty of alternatives for kid’s lamps - the one below is by Marcantonio and at $165 from Design Casa, is a more economic and very cute alternative night light.
I think we find a deep musky rose coloured canopy instead of the mustard. We can do a mustard note in Hamish’s room as it is such a great colour against the Duck Egg, but this room is now Matilda’s and so we’ll do something different to what we’d have done if the kids were both in the same room.
The canopy on the left is $176 from an online store called Smallable, Family Concept Store, and so is the bunting next to the light fitting above. Gorgeous.
https://www.smallable.com/en/product/organic-cotton-bed-canopy-siena-konges-slojd-245089
The canopy on the right is $125 on Etsy.
https://www.etsy.com/nz/listing/964865376/canopy-hanging-tent-muslin-canopy-bed
A table with chairs, child size, and toy baskets are all essential. I found the table and ‘mouse’ chair on the Smallable website, too. If you’re happy with the table and chairs you already have for the kids, then that’s fine, but I think we should make this room look really beautiful and so I went looking!!!
Toy baskets can be such a beautiful feature of a child’s room and the selection below really shows that. All of these are from Smallable and cost under $100 each.
The below artworks? Also essential!!!! I discovered this photographer in the weekend in Paddington, where she has a shop in William Street. I think her work is so beautiful and I think a couple of these huge framed photos (at around $1500 for the large, framed) would be so good in this room, on the boundary wall. You can see Poppie in the last photo here - so good to support young Australian artists!
I also think the surfing shots are so cool for girls.
All works are printed on museum grade art paper and have a lovely texture, enhancing the ‘art’ dimension to the photograph. As an art lover, I really think photography is still so under rated and under valued in this country and I think it therefore is a sensible economic choice when looking for art for your home.
Big believer in this young woman!
Bathroom and laundry
Much head scratching has gone on over this area of the house, but in the end, this is where I have landed.
You really need a hall cupboard, and as you see on the plan, by removing the 1200mm vanity and replacing it with a 750mm, we can pinch that extra space and install a cupboard accessible from the hallway. The logic is that this bathroom isn’t the one that you use as much as the upstairs one (apart from the loo) and so to give so much space to a double basin vanity when you desperately need and want a broom cupboard doesn’t make sense.
A new wall hung vanity, single basin, and a new and more commodious shaving cabinet which would be as high as the shower screen and could extend across the wall behind the loo. will mean that you won’t be robbed of cupboard space, as the new shaving cabinet will give back the space we take from the larger vanity.
Reece Bathroom Life - the 700mm Kado Lussi wall hung vanity.
Below is the product blurb from Reece -
The Lussi 700mm Wall Hung Vanity Unit with a soft close drawer creates a minimalist look, bringing all your attention to the incredible solid surface vanity top. Featuring a sunken landing in the formed top accentuates the organic nature of the basin shape where you can pair wall or bench mounted tapware to achieve your desired look. Available in three woodgrain finishes - Angora Oak, Prime Oak and Empire Oak, as well as a Satin White Polyurethane - the Lussi range delivers options to suit both light and dark bathrooms.
We would specify a tap hole in the vanity top and re-use your existing tap.
The new vanity will be a close match with the existing, as this style is repeated with the kitchen cabinetry and in the upstairs bathroom. Less elements is always better as we want cohesion throughout the house.
Now for the laundry side of the room.
The difficulty here is that as the stairs cut in to the headroom, we have no choice but to work with the existing space.
The decision here is to delete the doors entirely and to instead, remove the hardware and any timber jamb possible so as to increase the size of the opening to the laundry - which will improve access.
As you see, I have flipped the basin to be at the full headroom side, with a hanging rack above. A small round tub allows for soaking cloths, filling a bucket etc, but you’ll have to find an alternative place to wash a car engine or host a party of ducks!!
A cupboard underneath the tub and a shallow shelf above the two side by side machines will give you adequate storage for laundry powder, cleaning products etc, but the new hallway cupboard would be a safer spot for chemicals given the presence of little people.
The bench top here will be white and there will be two down lights above it so that you can see when folding or sorting washing. Bench space is so important in a laundry! We can then continue the existing subway tiling the length of the bench.
As the laundry area is now to be exposed (as in, not to exist behind cupboard doors), it could be great to use the same bench top as in the kitchen/living room. Let’s discuss!
Kitchen
As we will discuss, Max has done a rough costing, but we will need him to do a detailed plan of the changes which I will outline here.
The existing kitchen cabinetry needs addressing - and not just because of the gap above the fridge. By removing the pantry cupboard door and all the ABOVE-bench cupboard doors, we have the opportunity to add another high shelf all the way around and to take the cupboards to ceiling height.
Why?
Because it will look a million times better, it will add space, removing those odd little recesses, and it will give you the chance to improve the functionality. We can retain the woodgrain finish if you prefer, or you could elect to make the new cabinetry the same satin white as the cupboards below, which would add light to the room, and continue the V join profile of the dado wall.
And on the pantry door, we can add a longer, larger version of the brass handle from Henry Wilson Studio. It will look lush!
Starting with the pantry, this entire cupboard will be replaced. The new one will house the relocated microwave at bench height inside the pantry, with two large drawers underneath for the plastics, etc. Drawers are so much easier to access at the lower levels and the end up being way more efficient for storage. Moving the microwave frees up space on the bench top - which goes without saying, but it also looks so much better if you can’t see it!!
The shelf heights in your existing pantry don’t line up with the split door, but they’re also really inefficient on space. By putting the microwave in there, and reducing the height of the shelves, you won’t lose space. You’ll gain a bit of height and you’ll also gain a much bigger cupboard above the fridge.
As we will lose the cupboard under the bench to a wine fridge, I also propose that we add an open shelf at the end of the existing run of over bench cupboards. This could be used for recipe books or other attractive pieces, or a combination. If we change the cupboard fronts to white, the texture and colour of this end shelf will really stand out.
I am still awaiting Max’s detailed quote but perhaps we can get another kitchen quote to compare with Max’s pricing. Another item to discuss…
Dining area
About the table….
Especially now with the wine fridge tucked in under the kitchen bench, the area for dining should be super efficient and easy access; having a table that has its end pushed against the wall is not necessarily what works best. Given that a new desk was required for Ben, the idea here is that we replace the current dining table with a round one in very much the same aesthetic..
This table is from Ethnicraft and the beauty of it is that it is extendable. As a round, it is 129cm diameter but with the extending leaf, it stretches to 179cm. The leaf could be stored for those times when you are entertaining.
The oak timber is a lovely warm colour and goes perfectly with the concrete floor, as conveniently pictured!!
Your chairs will be great with it too, and will really help to build the new rich, organic aesthetic.
Like I have said previously, I think another two of your existing dining chairs would be great. You can use the new ones in both studies while they age to match the others!
Have you ordered it already? Hope so!!
The colour in the kitchen and living room is the same as in the hallway - Porter’s Paints, Irish Linen, but the wall opposite the new tv unit should also have the paneling to match the hallway, and this should be painted the same as in the hall - Porters Paints, Rubble. This is so much softer than the existing white you have and will greatly enhance the warmth of the room.
Porters Paints, Rubble
Porter’s Paints, Irish Linen
Living Room
Your instinct in this room is absolutely right, in my view. Long low cabinetry that doesn’t overwhelm the room is what is in order and Max has quoted for this according to my sketch:
As you see, the unit has two levels, the higher gives two decent sized cupboards at the kitchen end, wrapping around the protruding corner to the back, then dropping down to a lower height.
The above plan has been modified to include a tall cupboard on the right hand side, and a shelf at the kitchen end.
The reason for doing this is that it demarcates the dining space from the living space, and it looks more interesting and is more practical.
A cement top (like the kitchen and bbq) and the same white satin finish with a tongue and groove finish in keeping with the dado paneling, on the door and drawer fronts is recommended. I believe that keeping the different elements to a minimum is a much better option that introducing multiple elements.
I have included a sample of the cupboard front material with your pack.
I totally get that you’re not ready to replace the sofa, but I’m leaving the images below as a reference for later.
I love the Joe range from MCM House - it is well priced, totally comfortable and relaxed AND you can remove the Belgian 100% linen covers - and throw them in the wash! The images below show the Mojoe modular in white, but surprise surprise… I would NOT suggest white!! Moss or Khaki are beautiful. I will bring you swatches but if you can, I’d suggest you go to their store in Oxford Street Paddington and see it for yourselves.
Moss
Khaki
Given that we are not replacing the sofa yet, what would you say to a new armchair?? I saw this in MCM House and fell in love with the green velvet - a perfect match for the leather sofa and the ottoman.
The chair is luxe and well priced at $1400.
The blue rug would be much better replaced with one in a more neutral tone without a pattern, as any busy pattern like this one confuses style intentions!! Additionally, the cement floor is a hard surface and blue tones tend not to provide the warmth and character I think you’re looking for. This is my favourite. It is from Armadillo and is made of jute - hard wearing and practical for small people and in a high traffic area.
I want you to think about the elements curated so far - grasscloth wallpaper, earthy colour palette, timber wall panelling, touches of brass (especially that raw, artisanal brass from Henry Wilson Studio), timber, concrete, satin white joinery…. what we are building here is cohesion and that is the secret to good design.
Armadillo Ravine Quarry. 2.5 x 3.5 approx $2500. Jute.
I understand your concern about the heavy weave of the rug above, but as it is a jute, it is pretty tough. It feels a lot softer than it looks - but I have added the following as alternatives.
Armadillo Desert Quarry 2.5 x 3.5 $3000 approx. Jute.
Armadillo Paragon, 2.7 x 3.6. $8000. Wool.
Armadillo Egyptian Thyme, 2.7 x 3.6m $6500 approx. Jute.
There is a big difference in price for wool, as you can see. I think jute is a practical option with young kids and with a decent rug underlay, you may be surprised how luxurious it feels underfoot. I get a good discount at Armadillo but it is really going to be a question of how much you want to spend. Give me a ballpark and I will continue the search!
I may have mentioned to you already, I am not a fan of blinds as I think they lack any character. But windows should have coverings for protection from cold and for privacy. In this instance, in time, I would suggest linen style curtains the same as the front room but a different colour - consistency is key.
The linen is a soft and beautiful look and they could be drawn together to the left, leaving the doors to the outside free during the day with the comings and goings. The colour called Harvest, and I suggest you leave it unlined but full meterage.
Kyoto 100% linen, Harvest
Ottomans are a fabulous addition to a room, they act like a chair but they fly under the radar in terms of visually crowding a space. I think a leather one would be divine and this one in olive green leather would look amazing with the rug, whilst not competing with the leather of the sofa. A bit like not wearing a denim jacket with denim jeans!!
The last element to address here is art - I will come to it at the end.
Master Bedroom
So this room - central HQ of the house. It needs to be special.
As mentioned again and again (I’m a broken record on this), reducing elements, repeating themes, being mindful of a palette and style throughout the house is the way to create a home with impact. With that in mind, in this room, repeating the wallpaper and the linen curtains adheres to the dictum!
The Grasscloth I suggest here is called Hyena and yes I know, not a mood inspiring name for a master bedroom!! But the light it throws off is magic, not savage.
Porters Paints Grasscloth, Hyena
It’s a gentle colour but it’s full of intrigue. It will elevate the room to feel serene yet stylish and that is so important!
I’m all about the master bedroom looking as though those who sleep here are boss - that they value themselves as deserving to sleep in a room befitting the role they live not just as Mum and Dad, but more than that - as partners to each other first and foremost. Lecture over - on to the curtains!!
Yes you guessed it - more linen curtains. This time, the suggestion is that you remove the outer blinds and that we hang the curtains from ceiling height to the floor. This method lends such grace to a room and is super chic. The colour is Grain, and like the fabrics used in the front room and living room, is 100% Turkish linen.
Porters Paints, Irish Linen
There is already a dado line behind your bed - someone knew I was coming!! I suggest adding the v join lining boards under the line to the floor, and paint them Irish Linen.
The window wall should also be painted Irish Linen, but above the dado behind the bed, and the wall opposite the windows, wallpaper in Hyena.
Artwork to be addressed later in the plan.
Kyoto 100% linen, Grain
I have had Max cost replacing your wardrobe doors with the same satin finish material used elsewhere, and to add an extra cupboard behind the door, as requested. Removing the existing gloss finish will hugely improve the room, visually pushing the unit back a little to create more of a sense of space in the room.
With the added amenity in the new cupboard behind the door, I would suggest removing the ottoman trunk from the room altogether - again, to add to the sense of space.
What’s missing in these two bedrooms? Yup, bedhead. Something else we can subtract from the room.
Radical…. but I say we ditch the bedhead and not replace it. With fabulous linen, these low bedside lights you already have and the bedside tables below, the bedhead is superfluous. By taking it out, the height differential between the dado line and the top of the bedhead goes - and the lines of the room become simpler, clearer.
With the newly installed dado lining boards painted in Irish Linen, you just don’t need headboard anyway, as it is not as if your heads are leaning on the wallpaper!
Life Interiors, $349 each
I selected these inexpensive bedside tables because they provide a rich contrast to the soft wall and curtain palette - and at 50cm wide, they’ll fit well. The contrast they give then licenses the use of strong tones in the linen.
I hear that you don’t want to replace your bedside tables - do you have two the same? I see from my photos that there is a small desk on one side of the bed and so I wondered if there was a second bedside hiding somewhere? Why don’t we paint them and add the same brass knobs as in Matilda’s room?
The linen above, from Hale Mercantile, shows the wonderful array of greens and neutrals that can create a feature for your bedroom. The trick is to buy a four flat sheets and eight pillowcase and you just mix and match according to what you feel like.
Adding a throw on the end of the bed is the finishing touch. None of this linen required ironing by the way, the look is soft and relaxed, and the feel of linen instead of standard sheeting, is next level.
As mentioned earlier, Poppie Pack’s work is stunning and I thought a green hydrangeas on black background with a black frame - hung horizontally - would be knock out above your bed! With green and neutral linens on the bed, Grasscloth wallpaper and linen curtains, it really would be beautiful.
Greenies, Poppie Pack. $1521 (trade discount)
We can begin lots of the work in this plan - the painting, curtains, linen purchase, etc. As I get good trade discounts, it’s better if I do the ordering to maximise the benefits!!
Hamish’s Room
This room is going to look beautiful too! The colour I’ve chosen is one of my all time favourites and I’ve used in children’s rooms before to great effect - it’s another Porters Paints colour, Duck Egg.
Porters Paints, Duck Egg
It is difficult to get colours to replicate accurately here, so that is why you need a sample pot! But on the right is a nursery I designed last year and I include it here because it shows the gentleness of the colour - but also the character.
Hamish’s room has lovely light and there is not too much we need to do except paint it.
Given we are taking the armchair to Matilda’s room, as well as the chest of drawers, I suggest we add in a rug and perhaps a beanbag so that Hamish feels he can retreat to his own space when he feels like it! We want him to feel special too.
I suggest we still get a canopy for his bed - they’re great fun and provide a lovely space to read and help darken the bed for sleeping in the summer months.
These types of canopy are widely available in store and even on Etsy and are an inexpensive and hugely impactful way to jazz up a kids room!
I love the little pictures and shelving you have already and all I would suggest here is to review where everything is placed with the new furniture arrangement. I would also suggest you relocate the rainbow picture to this room.
Art
Art has a defining power - no doubt about it. So your choice of art and how to hang it is second only to lighting in establishing the style identity of your home. Most people need guidance and everyone has a budget, so being clever and canny is essential.
With all of the changes and additions put forward in this plan, art may seem like a secondary consideration - something to go back to once the big moves are made and paid for, but in fact, art can so help you get to where you want your home to be that I would urge you to consider integrating the purchase of a couple of key pieces as an early step, not a late one!
I keep a keen eye on galleries around Sydney and I represent a couple of kiwi artists, so I have an appreciation of what affordable art can look like. Instagram is a strong marketplace for artists - understandably, since that is the platform of choice for the visual. I suggest you cruise #affordableart, get in touch with art schools and find out when and where their student exhibitions are, look at affordable art fairs online, and always keep an eye out on local galleries - even if you just look in the window!!
The wall above the couch in the living room is a perfect place for a signature piece and another essential spot is above your bed. If you start with thinking about those areas, they can then set the tone for future purchases.
As an example, I have made contact with this artist in Spain - it may or not appeal to you, (I am a total fan) but the colouration and original form is compelling! She will take commissions and as she is ‘emerging’, would be very keen to enter a market at the other side of the planet!! An Australian fashion brand have just done an article on her and she will hopefully get that foot in the door, but at this stage, her work is ‘affordable’, and fabulous.
If the above doesn’t appeal, no problem - art is so very personal. I can only recommend work that I love and would happily have in my own home, but sometimes there is that happy sweet spot where the art announces itself as being a perfect fit for a client!! This artist also does really interesting line art, black on white, so if you’re interested, we can discuss further.
I have already mentioned the gallery idea for the hallway. How have you gone finding/selecting pieces to include here? , The aboriginal painting would look great at the top of the stairs as it would catch the light. Keep art in the children’s bedroom grouped as you have it - it looks great. A mirror above the fireplace in the study will reflect light coming through the window, and another artwork above the sofa bed would be ideal. Something large would be my recommendation.
Another option might be photographic art - there is a new appreciation for it that has in more recent years elevated it to the hallowed halls! Think Bill Henson… In this instance, a Melbourne photographer might be worth considering. I have specified her work for a couple of clients and am a big believer in her work.
The image in the middle above shows how impactful photographic art can be and these are particularly beautiful - and serene!
Most importantly, remember that I am happy to offer help / guidance / direction… whatever you like. But that’s the point - it’s what you like that is key!
exteriors
The Garden
Your garden is gorgeous already. Max has quoted for the BBQ cupboard doors, which will be a strong addition - and I think the only other recommendation for this space is a mirror like either of the ones below, to be hung on the dining table side. Mirrors are such a great way to increase the aesthetics of a garden because they reflect the light and the greenery around them, making the space feel airier and larger.
Widely available at varying sizes and costs.
The Front!
Bartholomaeus House needs a bit of a facelift. It needs a new deck, a new window in better keeping with the age and style of the house, a new front door and screen, a man hole to get under the front room, relocated bins - and a new colour scheme.
It sounds possible that the window is original - but perhaps Jake could replace the architrave to make it look better, as well as removing the screen.
Whilst I can make all these wild recommendations above, what we really need is a builder and until we have a time frame for doing the work, we won’t know who is available. It is difficult at this point, because of the building boom inspired by covid, to nail a builder down (10pt pun) but once we have clarity as to when you want to do the work, I will start to hustle.
Essentially, we want to replace the window and front door in a style more sympathetic with the age of the house, and that may or not may not mean using recycled material. Chippendale Restorations in Rozelle are about the best source Sydney has for finding what you’re after. The deck and manhole will be straightforward.
As for the bin situation - no one should have to have bins at their front door! My strong recco here is approach the neighbour and offer that in return for storing your bins behind hers, that you take responsibility for putting the bins out each week and putting them back again when empty, Sweet deal for her, even sweeter (smelling) for you guys.
I think we came up with a brilliant solution with Jake to create a bin locker and I look forward to his further comments and pricing.
Porters Paints, Maidenhair
Porters Paints, Irish Linen
Porters Paints, Sediment
The cottage is very cute, but its hiding its cuteness behind a very pallid colour scheme and I would encourage you to take a bold step and paint it green! Porters Paints again to the rescue; Maidenhair is a beautiful green without being being too dark and it is full of character and charm. I suggest that the railings and ironwork be painted in Irish Linen - and potentially the new decking too. The front door could be super bold and fabulous painted Porters Paints, Sediment. Then all you need is a white flowering vine, preferably a jasmine, creeping over the verandah and voila, your house will be transformed.
To conclude…
Prue and Ben, you have trusted me to create a plan for your home and I hope that many of the elements of the foregoing resound and meet with your expectations to inspire you! It is my own expectation that it won’t always hit the mark - that’s just how it goes. So you need to see this as the first major step, rather than the finishing line.
There will be questions, changes, shouts of joy, loud groans and much more to ponder and discuss, That is why I will leave you for a week to ruminate on it all before we meet again.
The reason I make this initial CIP meeting short is because there is so much to reveal and I think you need time alone together to fully engage with the material.
At our next meeting, over the next week or two, we can go through in detail all the elements and I will bring with me an early costing draft.
I look forward to seeing you then!
Henrietta x
Quotes
Total fabric and curtain making all specified rooms - $6207.20. Details below.
Creative Curtains by Design (supply and installation included)
Front Guest Bedroom Window
2x Sheer Curtains- Pencil Pleated
1x 35mm Hand Traverse Rod with Finials
Rod comes in many Colours
Rod Fitted on Wall
2x Knife Pleated Block Out White Lining
1x Standard Hand Traverse Track same colour as Rod
Lining Supplied by us
Fabric Sheer Supplied by you
Meters Required: 5meters
Total Guest Bedroom $1450.00 Inc GST
Lounge Room
2x “S” Fold Sheer Curtains
Curtain will be Uneven as Discussed
1x “S” Fold White Hand Traverse Track
2x Knife Pleated 1 Pass White Lining
1x Standard White Hand Traverse Track
Both Tracks Fitted to Ceiling
Lining Supplied by us
Fabric Sheer Supplied by you
Meters Required: 10meters
Total Lounge Room $1840.00 Inc GST
Master Bedroom
2x “S” Fold Sheer Curtains
1x “S” Fold White Hand Traverse Track
Track Fitted to Ceiling
Lining Supplied by us
Fabric Sheer Supplied by you
Meters Required: 9meters
Total Main Bedroom $990.00 Inc GST
Total All Rooms $4280.00 Inc GST
Delivery & Installation 5 to 7 weeks Approximately
Deposit 50% - Balance Payable on Installation Day
Terms & Conditions
Creative Curtains by Design agrees to sell and deliver, and the Buyer agrees
to purchase and accept from Creative Curtains by Design the merchandise
described therein, subject to and upon the terms and conditions here expressed.
Until the said Total Amount is Paid in Full and all the Conditions
hereof are fully performed, Title to ownership of the property purchased
under this contract shall be and remains the property of Creative Curtains by
Design and shall only after such payment in full vest in the buyer.
Fabric:
total of 24 metres @ $73 pm + GST = $1752 + GST ($175.20) = $1927.20 All fabric selections currently in stock at James Dunlop Textiles.
june update:
Prue and Ben,
We are nearly there - but not quite!! Hopefully this week will see the installation of the joinery and that finally the vision will really emerge from the plan. Below I have outlined further recommendations and reminders for the extra bits and bobs that will make the world of difference and give the home that feeling of completion you’ve sought. I thought it easier to keep the details here rather than intersperse throughout the above, for your convenience.
Hallway:
Prue, I know you’re still woking on the portrait gallery… may the force be with you! However, we need a coat rack to take the space on the right hand side as you enter the front door. The one below is a scandi one - simple but lovely. It’s a good price and I think you’ll agree, you need one. We just need to check the dimensions.
https://www.finnishdesignshop.com/small-storage-coat-racks-hangers-wall-coat-racks-bill-horizontal-coat-rack-white-p-20381.html
A hall runner will make all the difference with warmth and sound control. We have three rugs to acquire; for the hall, the study and Matilda’s room, so I suggest we be a bit canny. The Armadillo runner that I recommended earlier has luscious texture, looks beautiful, feels soft and thick underfoot, and at $960 RRP (cheaper with my discount), is a really economical option. Personally, I love it and even without the reasonable price tag, I’d still be a big fan. It measures .8m x 4m, so would fit the space well and as it is made of jute, it is super durable.
Armadillo, River.
The Study
I am just soooo thrilled with the wallpaper!!!!! It looks so perfect with the newly restored fireplace and the lovely new curtains. It will look even better when Katia comes back to complete the hang.
I am concerned about the size of the couch in here - but with parents staying regularly, you don’t really have many alternatives other than to keep it - especially as it is so comfortable. Cushions to the rescue! I like these - won’t break the bank, will give added luxe.
https://livingbydesign.net.au/products/cotton-velvet-cushion-bundle-x2-55-x-45-sage
The two pack are on sale for $89, and to them I’d add the sheepskin one I delivered to you a few months ago ($148 RRP, less with my discount). And finally, a throw rug, for the ever important texture!
The one below looks lovely with the cushions and the fabric on the couch - and it’s on sale at Waverley Mills! It’s actually a picnic, or ‘adventure’ blanket, made from upcycled wool, but half price at $174, more than anything, it’s a bargain! I like the tones of this mix - you might decide on something more luxe down the track, but this would be great for now. A throw will make the couch integrate better into the room and not appear to be so enormous!!
https://waverleymills.com/collections/clearance/products/upcycled-adventure-blanket-rust-king-single
A round mirror for above the fireplace is going to reflect light and really set the room off. I found this one on sale at the Finnish Design Store: it measures 96cm in diameter and is under $1000. Yes there are much cheaper ones out there - you can even find a round mirror at KMart - but I justified putting this one in because it is not cheap - this lovely room is looking so fabulous and it deserves some respect, especially as it is at the front of the house and therefore has a prominence a mirror in a bedroom, say, wouldn’t.
https://www.finnishdesignshop.com/decoration-mirrors-wall-mirrors-sillon-sh6-mirror-brass-p-22317.html
We definitely need more art in this room, and perhaps that is going to be an ongoing project. But I do have an idea… read on further down.
You need a rug! with that gorgeous new floor, we want something that is not going to charge into battle with the tone! The perfect solution? A soft toned hide. I am a big believer in hides and if you ever come to either of my houses, you’ll see that I don’t hold back!! Having said that, I am NOT a fan of the black and white, or brown and white ones, but rather, the tonal ones. They’re relatively inexpensive, wonderfully durable (red wine even!!), warm and very stylish.
The two above are good examples, but when selecting one, you decide on the colours you like, measure the dimensions you’d ideally like, and then you go to my supplier (or I go on your behalf) and they pull out all the hides they have that fit the bill and you choose which one you like. Expect to pay $350-400 with my discount. I also think this is a great option for Matilda’s room and another huge advantage is that given they sit so flat, they won’t interfere with the opening of the doors, unlike thicker pile, woollen rugs.
The lamp I specified earlier I think will look great on the right hand side of the fireplace, above the cupboard section of the joinery, or potentially, on the mantlepiece. At 72cm, you may feel it is too tall, so as an alternative, the one on the right is a similar price point but shorter, at 42cm.
https://www.bloomingdales.com.au/product/mia-table-lamp-gilded-iron
https://www.bloomingdales.com.au/product/clarkson-table-lamp-brass
Finally, the desk chair. The one pictured here is still available at Globe West, but it has gone up in price to $785, but I’m sure I can get a trade price if you want to go ahead. Just let me know.
Matilda’s Room:
With all the stuff being stored in here, I know it can be hard to see the wood for the trees! But never fear, it too will be lovely.
Firstly, I think we need to paint the chest of drawers the colour I suggested earlier - Porters Paints, French Green. With the brass knobs from Kethy, this piece of furniture will really come alive. With the undercoat I told you about, this won’t be hard to do and it will be sooooo worth the effort. You could do your bedside tables at the same time.
The more I think about it, the more I believe in the intervention of fate!! The canopy I purchased half price from the french shop in Mosman called Montmartre is off white and will be so much better than the pink, now that the room is the colour it is and not Dulux Half Clay Pipe. I’d like to find something cute to pin to the top ring, but I think it will look divine. As I said though, there is absolutely no pressure to buy this one from me - if you’d rather a coloured one I can easily find a new home for this one!
A champagne hide for the floor will look so luxe!
The mouse night light is whimsical, but the job it will do in this room can’t be underrated! It’s the brass note that gives the design the all important cohesion I keep banging on about!!!
The pendant light will go up in here now that it has finally arrived, and it will really add to the tonal suite of soft neutrals. I am keen to put the armchair in here, but I think we could get it cleaned to bring up the pile. I think there is more than enough room, even with the white table and two chairs I suggested from Smallable. And on it - a Utopia cushion (currently in sale for $55) and a small shearling bolster.
A throw is once again, your friend. It will make the chair look so inviting and the room will feel warmer. You may have a throw already - the one here is also from Waverley Mills priced at $299. It is just that touch of pink!
I am wondering if we should add a blind in here? We should consider it as it will add warmth and make the room darker when closed. Let’s discuss.
Living Room:
Once we have the joinery in, life will change!!! The room will feel quite a bit bigger and I really do think an extra armchair in here will be not only aesthetically pleasing, but also necessary!! I know I’m annoying…
This is the Artie chair from MCM House and it too is on sale - not a huge discount, but better than a poke in the eye with a blunt stick. $1700. I just love this soft colour - would be sublime with the the combination of the leather, the rug, the ottoman and the curtains!
I think I would prefer to wait until the joinery is finished before I do too much more in here or in the kitchen. But don’t worry, I’ll be back!!!!
Stairway and upper hall
Once the leak is fixed, we need to paint the walls here the same colour as the one above the dado wall downstairs. I think you will have to replace the carpet too, as you will never perfectly match the new carpet that will be required in Hamish’s room and hopefully, insurance will cover all or most of the cost.
As I have said before, I have yet to feel a carpet with nylon in it that in any way compares to a pure wool - and I hate the idea of all that plastic released from it, swirling about in your house for years, as it apparently does with the synthetic part of wool blends.
Oakford Elegance, Helmsley
This colour a warm neutral and will be a big improvement on the grey. It feels plush underfoot and will look amazing next to the concrete floor and neighbouring the beautiful new floor boards. It is reasonably priced at $133 pm RRP but I can organise a quote from my supplier which will be very competitive. He was not in when I went to the showroom today and as he owns the Flooring Xtra franchise I go to, I will contact him directly as he always gives me a good price.
Your bedroom and Hamish’s we will leave for the minute until the damage is fixed.
Garden
Again, we will come back to this once the BBQ is done, but on mirrors - I’ve been bargain hunting… This is on sale at MCM House reduced from $520 to $312. If you hang it on the near side of the wall, you can put your Fiddle Leaf beside it. Amazing. It measures 80cm wide by 1.9m high,
https://www.mcmhouse.com/collections/outdoor/products/banksia-arch-mirror


